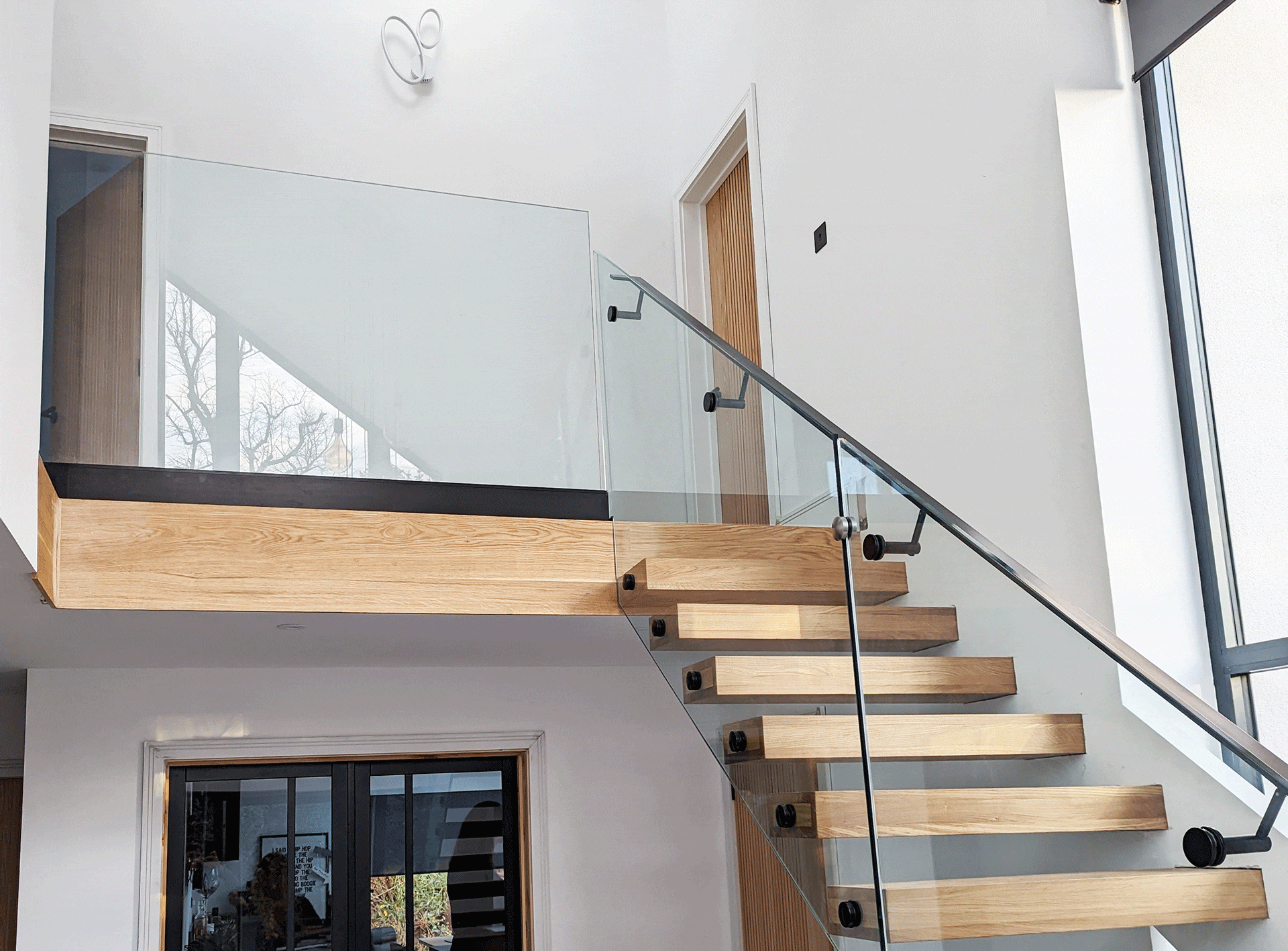Staircase
case study
Read more to see how we helped a client who had been left with an unworkable staircase ...

Problem Statement
Client had previously appointed a contractor to provide them with a staircase suspended from the wall.
The contractor failed to provide a workable staircase, there were major issues with the quality of the workmanship of the staircase, leaving it both unsafe and unable to be completed.
What we did
Arc Metal Design undertook a site survey to assess the staircase and to identify a workable plan to provide the client with the staircase they were looking for.
Post survey Arc Metal, designed and fabricated the staircase elements, including 15mm glass to provide a safety barrier between the steps and the floor. Arc Metal designed, fabricated and installed a frameless balustrade system to secure the landing areas.
To follow the customers design themes throughout the rest of the house, we finished the frameless balustrade with a black glass shoe, black flat handrail for the stairs with black fixings used to fix the glass to the staircase.
The staircase steps were finished with Oak treads and Oak panelling was also supplied and fitted to the landing areas to finish the look.
Outcome
Arc Metal delivered a complete, working staircase as the client envisioned. The client was visibly stunned by the finished staircase, commenting “it looks better than we ever could have imagined.”
Arc Metal Design also provided handrails frameless balustrade to the landing and oak panelling to finish off the job.
At Arc Metal Design if a problem can be overcome, we'll overcome it!
The Gallery
Our latest projects



