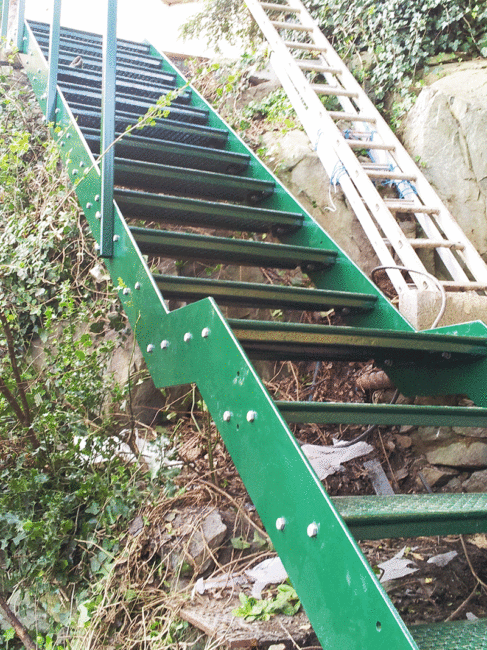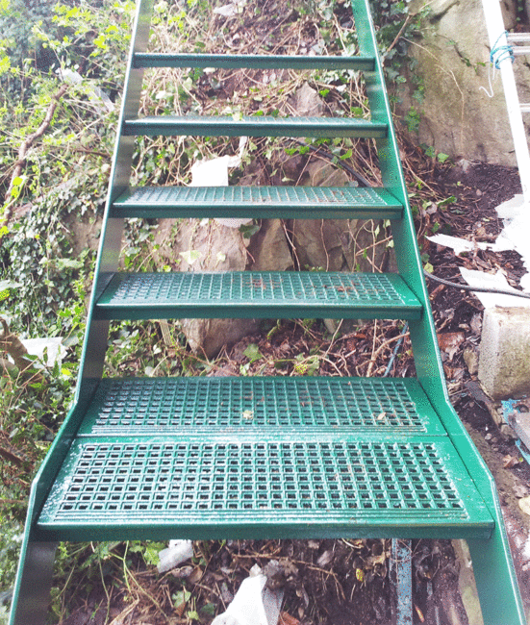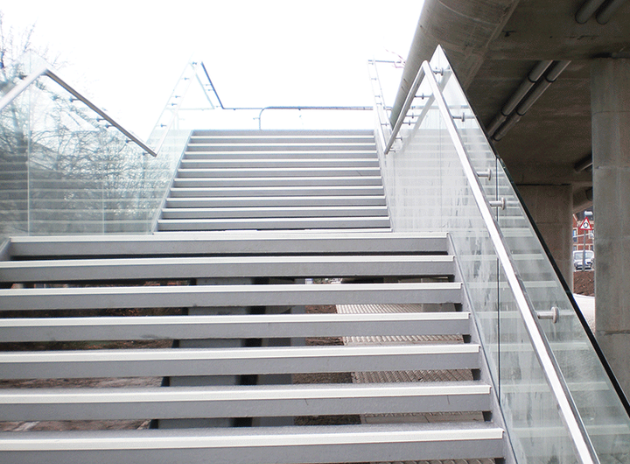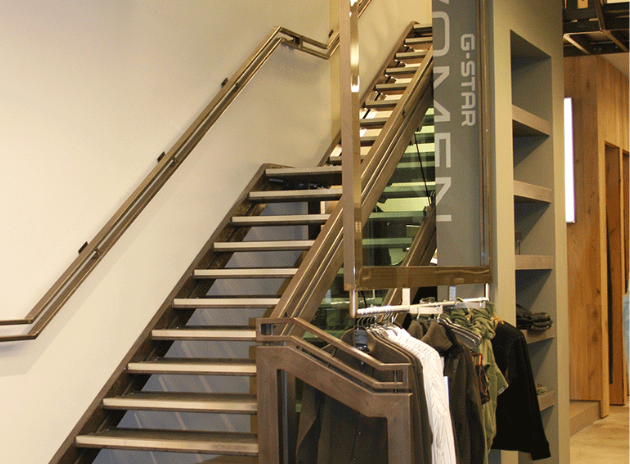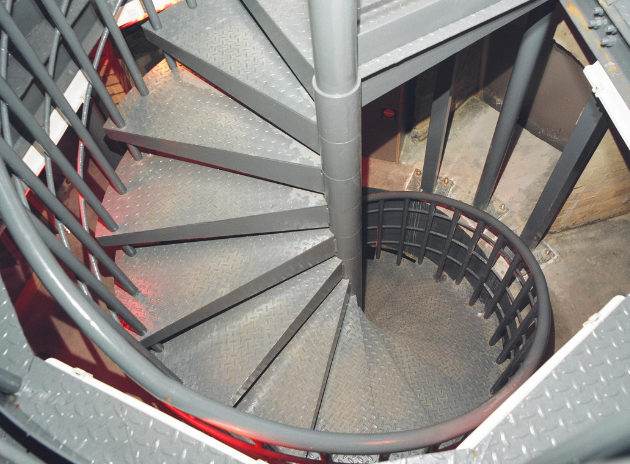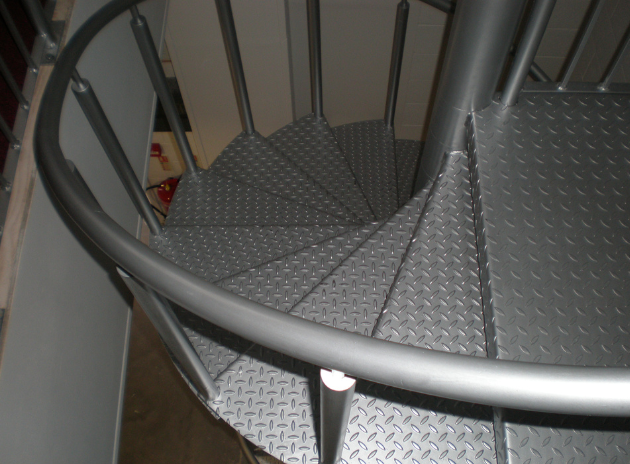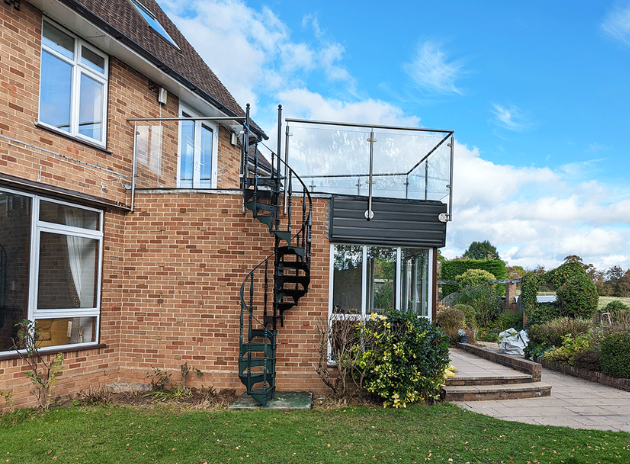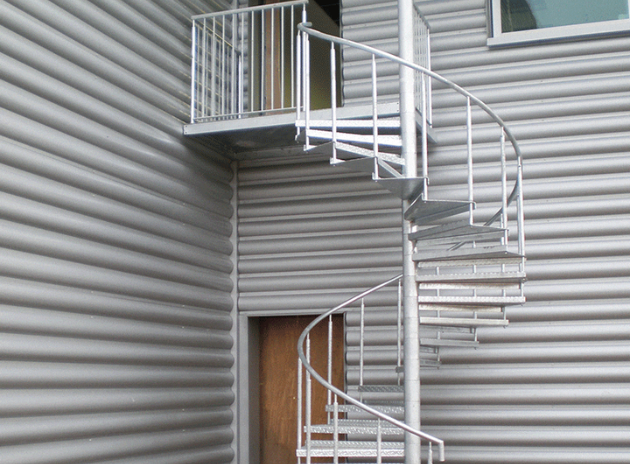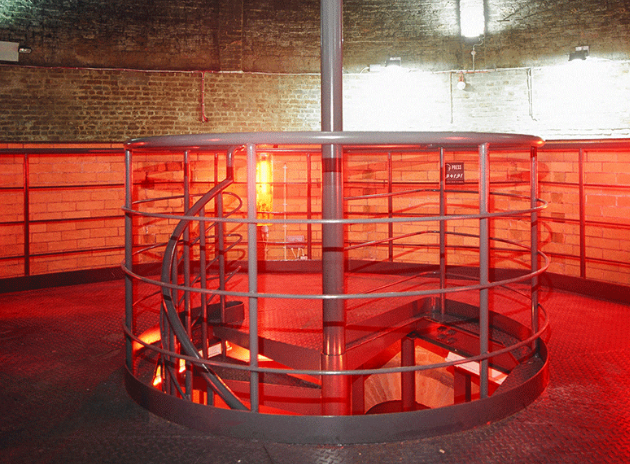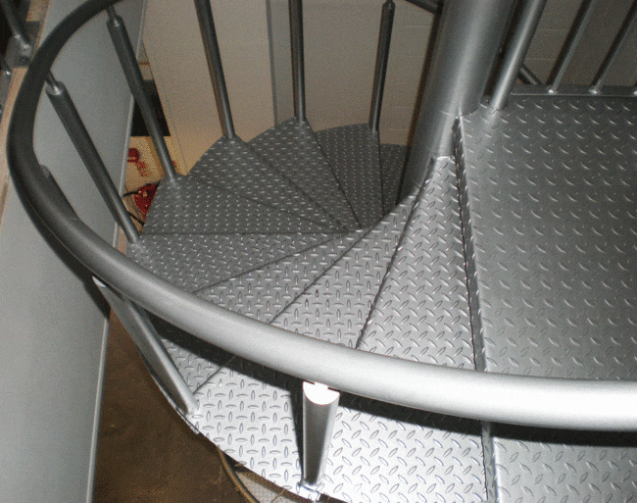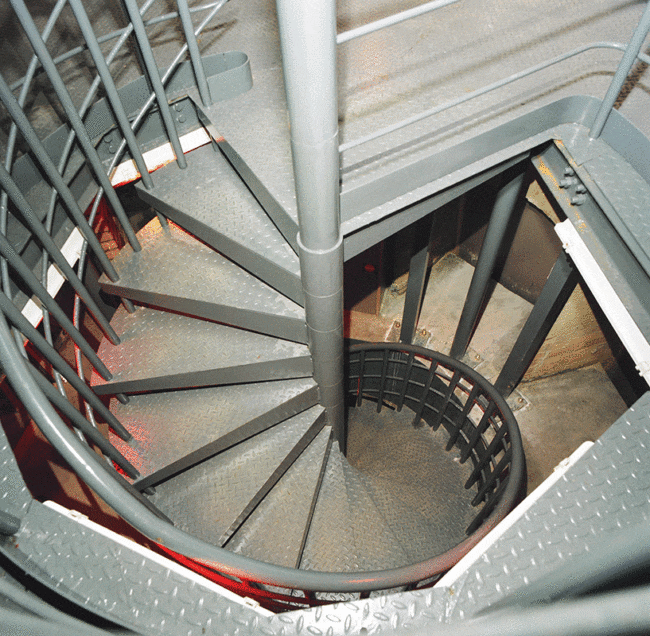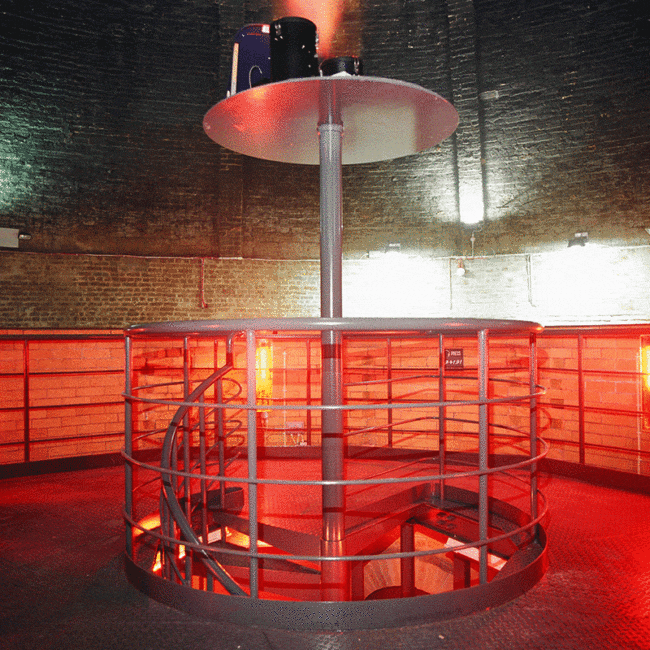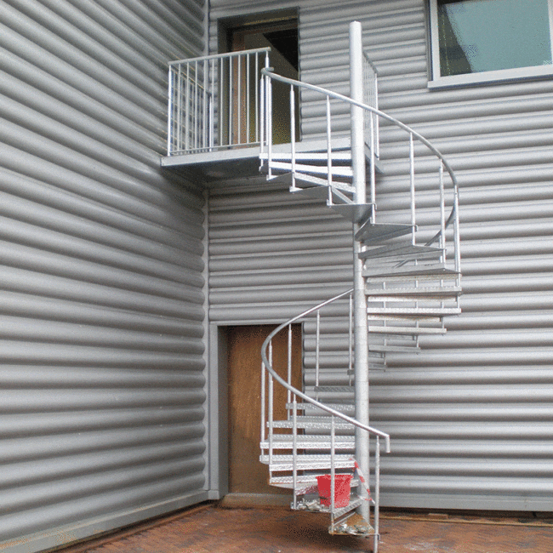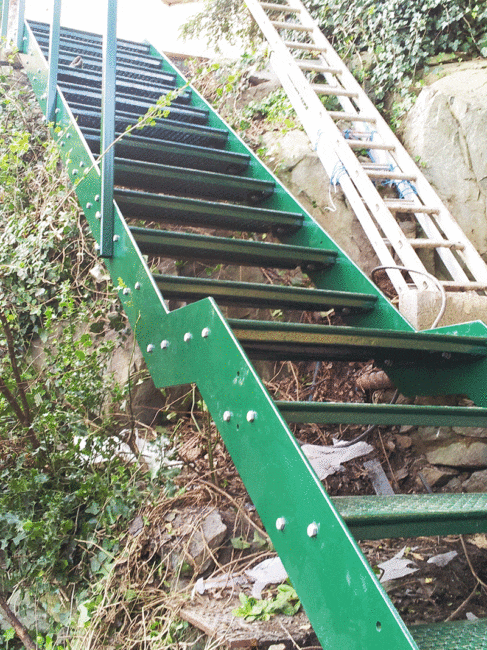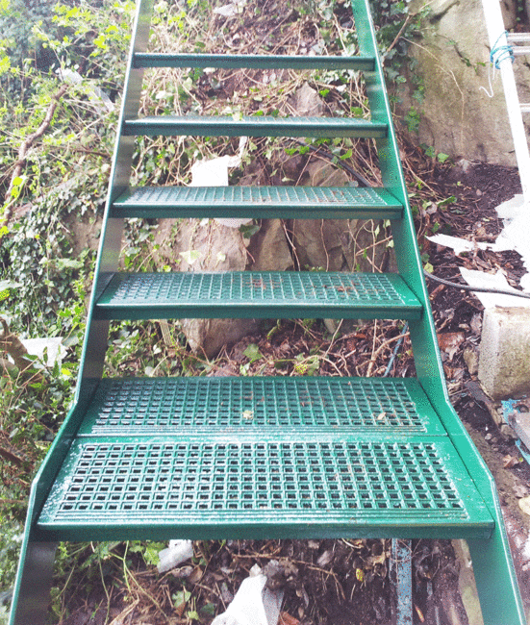Steel Staircases
made simple
Our steel staircases are expertly designed, fabricated, installed and finished to perfection.
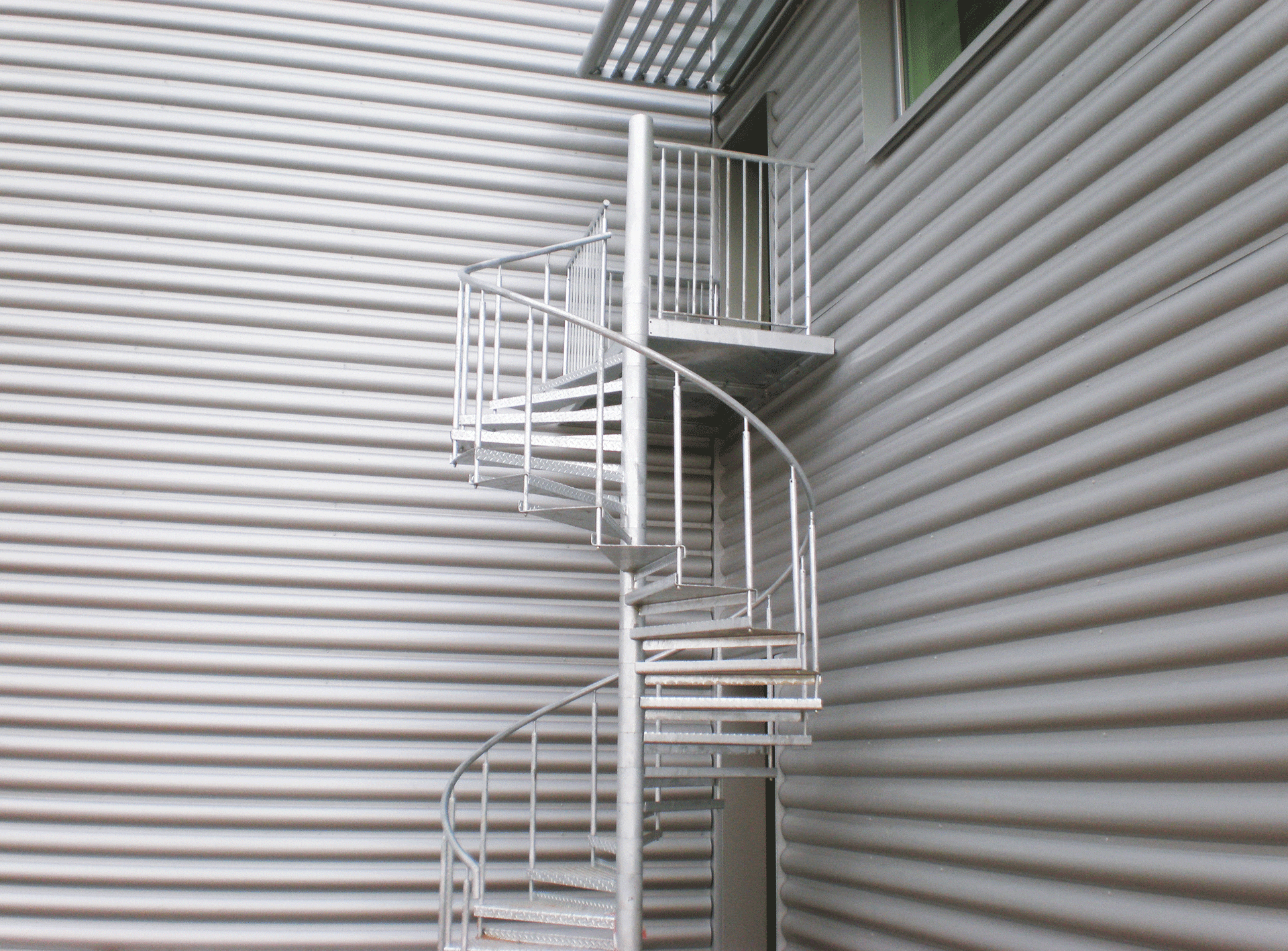
Steel Staircase Design and Installation
Arc Metal’s steel staircases provide a durable, reliable, and lightweight framing system which meets all industry regulations, and further creates the ideal base for a range of finishing operations - meaning your bespoke staircase is designed to your tastes.
Whether looking to implement contemporary stainless steel handrails and balustrades, durable galvanised powder coated steel, or elegant oak treads and other wood finishes, Arc Metal can incorporate your architectural ideas whilst fabricating our staircases.
This is true for residential and commercial staircases alike; our expert team can help you decide the right finishes for your application, to keep your staircase looking and performing well for years to come.
Steel is an excellent material choice for the fabrication of staircases – strong and cost effective, it is as durable as wood and easy to install. It is suitable for both indoor and outdoor applications, with a 5 year erosion guarantee available on galvanised steel for outdoor spaces.
We take on all sized projects; beginning with a site survey, our fabricators work to your requirements and the specifications of your space to design a staircase suitable for you. We provide installation of your staircase, too, for a complete service.
Steel Staircase Design
Our steel staircases can be designed around all types of internal and external spaces and requirements. We have a number of staircase designs available, and can further fabricate a completely bespoke structure based upon your requirements. Some popular styles are described below.
Straight Staircase
The straight staircase is a classic standard structure for residential and commercial spaces. With no changes in direction, the straight staircase works both with and without an intermediate landing.
Helical Staircase
The helical staircase is marked by its lack of a central column - it spirals in structure around a void or open space. The helical staircase is a modern and open design.
Spiral Staircase
The spiral staircase winds around a central column to form a tight spiral structure, allowing access to tighter or smaller areas.
U-Shaped Staircase
U-shaped staircases are marked by an intermediate landing, after which the staircase turns back on itself by 180°; this design is commonly seen in commercial and public areas, although it works for residential homes, too.
Similarly to the U-shaped staircase, the L-shaped is defined by an intermediate landing which splits the staircase, after which there is a change in direction of 90°.
L-Shaped Staircase
Centre Spine Staircase
The centre spine staircase is a unique and contemporary design, which features floating treads upheld and stabilised by a single, central spine located on the underside of the treads.
The floating staircase is a truly open and airy design, with no visible support structures. The floating staircase should be accounted for during the build of a property, however, to ensure the correct support structures are in place.
Floating Staircase
FAQs About Steel Staircases
Elevate Your Space with Arc Metal Design's Steel Staircases
Discover elegance and durability with Arc Metal Design's bespoke steel staircases, ideal for both residential and commercial spaces. Our designs, tailored to your style, blend robust construction with aesthetic appeal. Each staircase is not just a structure, but a centerpiece that enhances your environment. With a commitment to quality, including a 5-year erosion guarantee for outdoor installations, we ensure lasting elegance.
Ready to transform your space? Fill out our contact form at the top of the page and let Arc Metal Design craft a staircase that elevates your environment.
The Gallery
Our latest projects
