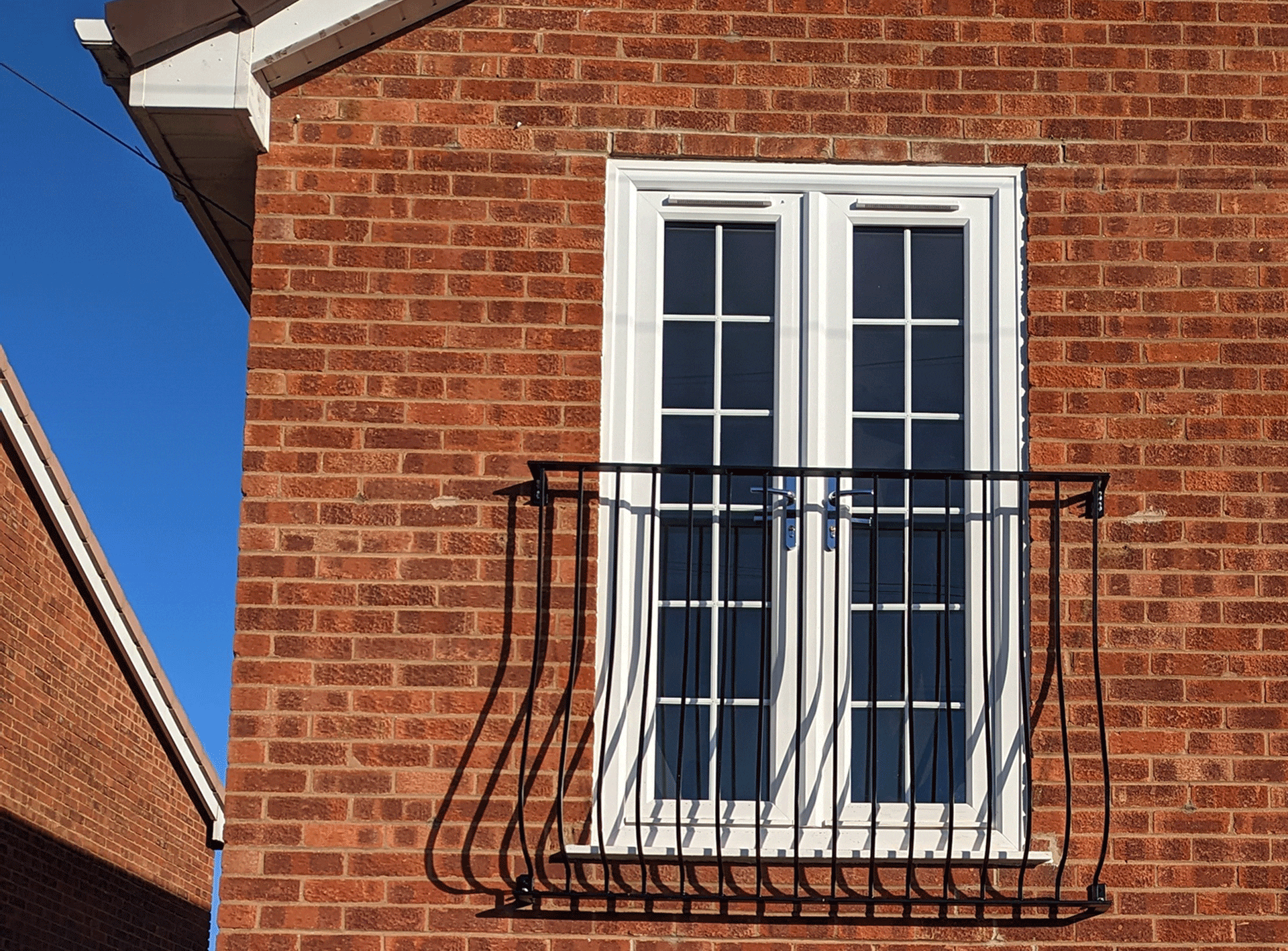Juliet Balcony
case study
Juliet Balcony acting as a protective barrier for a first floor French door.

Problem Statement
Client was finishing a home renovation project. Part of the renovation included turning a 1st floor window into a French door.
With a small family the client was concerned about having an exposed opening to the door so wanted a Juliet balcony to act as a protective barrier.
What we did
Arc Metal design undertook a site survey, to run through design choices with the client and to measure the size of the Juliet balcony.
The client had choice over the style and design of the balcony with a black powder coat finish. Understanding the clients need for the Juliet Balcony to be in place ASAP after the renovation works were complete Arc Metal Design worked with the renovation contractor to align dates for the Juliet balcony installation on the conclusion of the works.
Arc Metal Design fitted the Juliet balcony the day after the renovation works were complete ensuring the risk at height was negligible for his family.
Outcome
The client was over the moon with a fully bespoke, designed Juliet balcony to his exact requirements.
The client was really happy with the Arc Metal designs commitment to work with his renovation contractor to ensure that the fitting of the Juliet balcony was completed at the earliest possible time removing the risk from height for his family.
If a problem can be overcome, Arc Metal Design will overcome it!
The Gallery
Our latest projects


